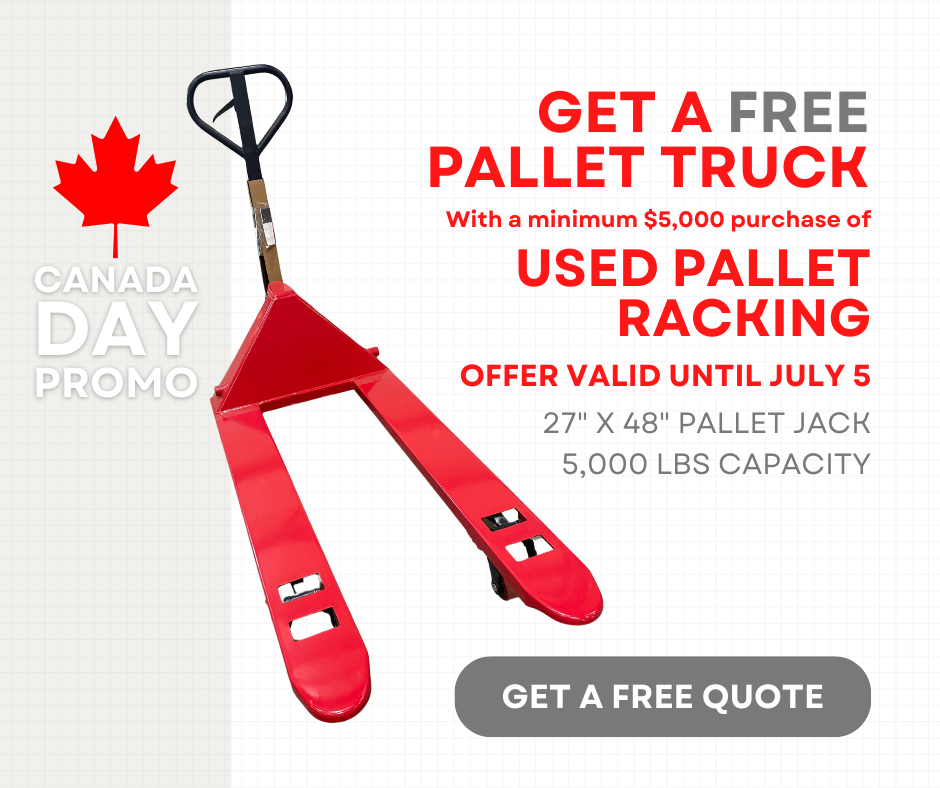What is a Modular Office?
Modular offices, or modular buildings in general, are temporary or semi-permanent structures typically built in an industrial or commercial setting. The structure is mainly made up of panels that are manufactured off-site, then assembled at the building site.
Modular offices commonly come with interchangeable wall panels, stud choices, and accessories which add to the flexibility of the structures, and thus they have the ability to be altered as warehouse needs change. Modular offices are preferred over a standard building addition for their quick installation and flexible design.
What are Modular Offices made of?
Modular offices are mainly made up of 3” thick high-grade, durable plastic panels. These panels are constructed together using aluminum studs (sometimes wood studs), then completed with windows, doors, flooring and roofing – as requested.
Depending on where the modular office will be built, the type of paneling will differ. For example, if the modular office is to be installed outside, or inside of a temperature cooled warehouse, then a specialized panel will need to be used to ensure that proper insulation is achieved. Other examples in which a specialty panel may be needed is when fire resistant material is required.
How much does a Modular Office cost?
Custom modular offices have a broad cost range from $35.00 CAD to $300.00 CAD + per square foot. There are many factors that will affect the price of a modular office.
Factors such as the level of customization, stud spacing, degree of roof and wall insulation, roof finish (i.e. galvanized or not), quality of windows used etc.
Are Modular Offices built on site?
For the most part, yes.
Modular offices can be assembled very quickly. Typically, a modular office will take no longer than half the time it would take to construct a similarly-sized building. This is because almost all of the components are manufactured off-site. Once the components are ready to leave he manufacturer, they are then transported to the site and assembled.
Because modular offices are mainly constructed off-site, you do not need to worry about construction causing delays to your warehouse operations – which ultimately saves you money.
Additionally, if you are installing an exterior modular office or an exterior modular building, construction delays due to poor weather, that often cause issues with standard construction projects, are greatly reduced.
Do Modular Offices need a building permit?
Before considering a modular office project, it is best to check with your local building permit office since rules differ from province to province, and they even differ from region to region. But more likely than not, modular offices that are to be built inside a pre-existing facility, do not need a building permit because they are not considered a permanent structure. They are usually identifiable as a building accessory or as building equipment.
If you are considering a modular office or modular building that will be erected outdoors, there is a chance that a building permit of some sort will be required. Typically, you would need to provide an engineered stamped drawing to secure a building permit – which is a service that Concept Storage Solutions provides.
Many companies are signed to a lease in which permanent changes to the facility are not allowed. However, with a modular office or a modular building, their semi-permanent nature makes them an ideal solution for organizations who desperately need extra space, but do not have the capital or operational capacity to move to a new facility all-together. Modular offices allows you to gain new space, or alter the space you already have, quickly, and without violating any lease restrictions you may be bound to.
…
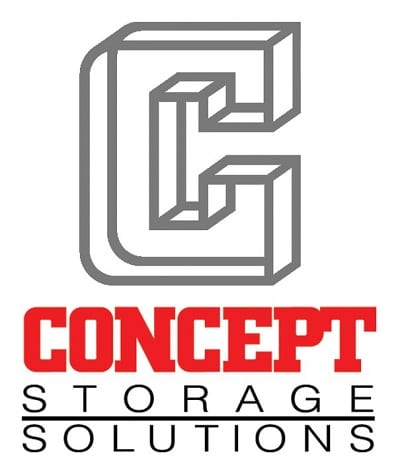
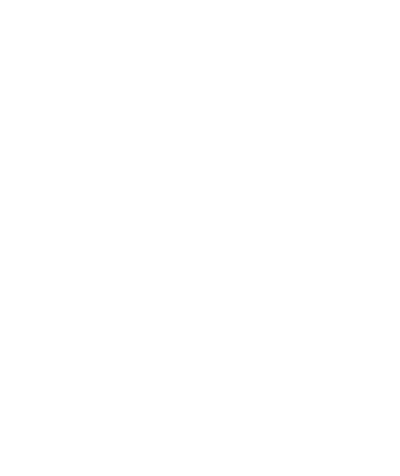
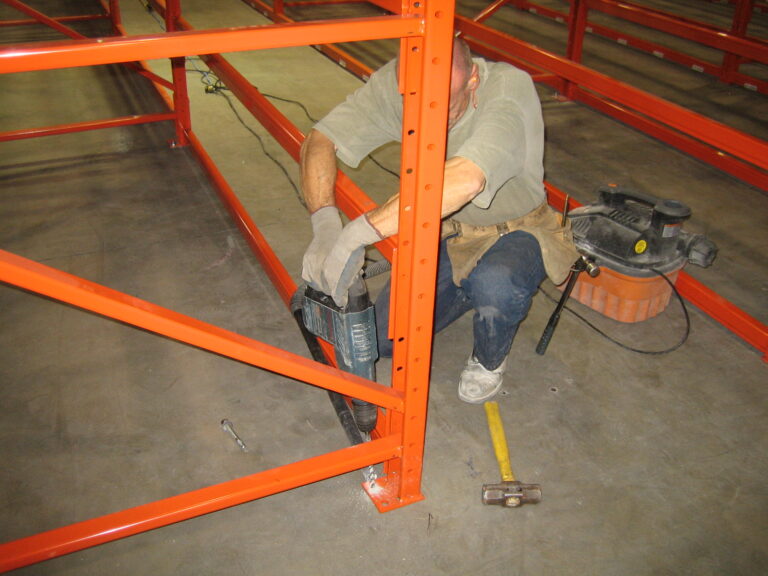
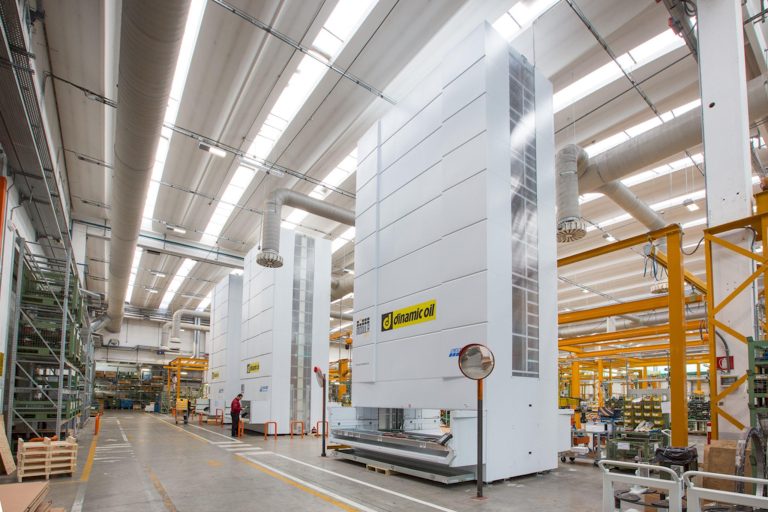
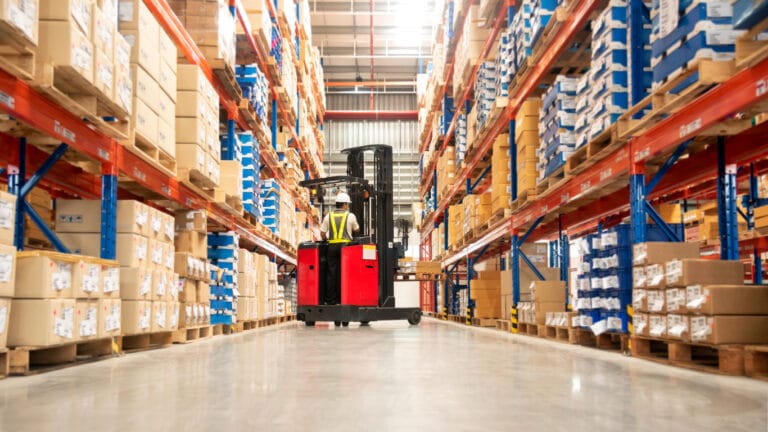




 by
by 